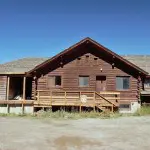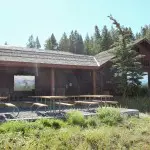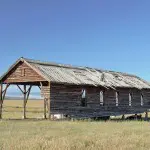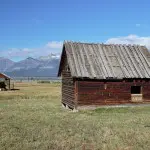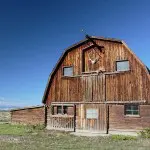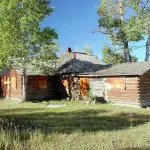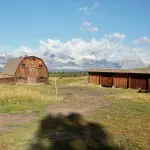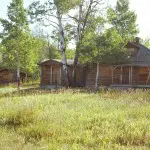James Williams moved into the valley at 27 years old in 1908, and filed on his homestead north of Ditch Creek. He constructed a square log home with a hipped roof, and showed surprising skill in homebuilding for a younger man. By the time he received his patent in 1915, Williams had cultivated 100 acres with oats, barley and alfalfa, constructed a house and stables and acquired water rights to Ditch Creek. The other 60 acres were used for a house site and pasture. With ample ability to irrigate his fields, Williams was successful and declined to sell his lands to the Snake River Land Company. Instead, he sold them to Preston Redmond in 1931. The Redmonds kept the land until 1944 when they sold the property to William “Bill” and Eileen Hunter.
The Hunters were newly retired from a successful car sales business. They purchased the ranch with the intention to settle on it for retirement. In the 1940s a new type of ranch was emerging in the valley, the “hobby ranch.” The Hunters did not need their ranch to generate income, but only to support itself. They were not interested in working the land themselves, but hired caretakers to oversee their cattle and fields. They hired John Anderson, who lived in the old James Williams cabin year-round. For their family and friends, the Hunters hired an architect from Utah to design a large ranch house on a small hill above the Williams buildings. Eber Piers, an architect from Salt Lake City, Utah designed the ranch house, barn and associated support buildings. The Hunters housed staff in small cabins behind their large 2,700 square foot home.
The barn that was designed by Piers was an attempt to create a modern building that fit in with the more rustic style found throughout the valley. Nearby barns at Mormon Row were constructed from logs piece by piece and had a modest appearance. The Hunters wanted to emulate the building materials used on Mormon Row but on a more impressive scale. The resulting barn, despite being inspired by the small rustic structures nearby, is anything but rustic. The barn was built onto a foundation of cement, with an enormous hayloft that was well beyond the engineering capabilities of the early homesteaders. The barn was electrified and plumbed, where the early homes in the valley were without these modern amenities. The hayloft was also designed to hold dances and featured a staircase rather than a ladder. The impressive structure still stands today.
Only a handful of years into retirement, and barely a year after they had moved onto their ranch, Bill died. Eileen continued to own the ranch and invited family and friends to visit. In 1957, Eileen sold the ranch to Grand Teton National Park with a life lease. At the time of the sale, the Hunters had acquired 520 acres of land and raised purebred Hereford cattle. They obtained the cattle from the nearby Hardeman ranch, which was known for its prized stock. However, in 1955, Eileen decided to switch operation from raising purebred to raising commercial cattle, no longer depending solely on the Hardeman Herefords.
The ranch was also used as a movie set for the film The Wild Country in the 1960s. Many of the original James Williams homestead buildings were altered slightly in order to fit a more romanticized Hollywood interpretation of what western architecture should look like. The alterations to the buildings were only done on the northern elevations that would be visible in the movie and could be easily removed. The wooden shingle roofs were covered in wood planking, and walls were covered with vertical log-slab siding. The most obvious alteration can be seen on the open hay shed, which was built up to resemble a church. The structure was originally open on all four sides and supported by posts. Just the north elevation was visible in the movie; this wall was enclosed with clapboard siding, and faux windows were installed with Greek Revival decorative pediments.
In 1985, Eileen Hunter died and the ranch transitioned to the ownership of Grand Teton National Park. The park granted the Triangle X Dude Ranch a permit to use the property until 1991 when the permit was terminated. At this time several buildings were removed from the property: the staff cabins were moved to the Climber’s Ranch (formerly the Double Diamond Dude Ranch) near Lupine Meadows. The large architect-designed ranch home was moved to the Kelly Campus of the Teton Science Schools, located just to the south. Today, the buildings from the “working ranch” remain which includes the barn, storage sheds, hay shed, chicken coop and the Williams’ homestead house.
TIMELINE
1908: James Williams files for a 160-acre homestead claim on land along Aspen Ridge. He planned to cultivate 105 acres and use the rest for pasture and a house site.
1908-1931: Williams continues to homestead successfully and purchases an adjoining property. Williams grew oats and alfalfa, acquired water rights to the J.S. Domestic Ditch and to the North and South Ditch Creek canals. He used W Lazy J as his brand and kept several cattle.
1931: Williams sold his ranch to Preston Redmond. The Redmond family owned and maintained the ranch for several years.
1944: William and Eileen Hunter purchase the land from Ida Redmond. They intend to use the ranch as a retirement hobby. The Hunters had already acquired considerable wealth and money was not an issue in building the necessary improvements for them to move in. They decided to partner with Earl Hardeman and raised his prized Hereford cattle on their ranch. The Hunters hired a caretaker to oversee management of the working ranch. John Anderson and his family lived in the Foreman’s House, which was original built by James Williams as his homestead. The working ranch included raising hay and cattle. The “living ranch” was Eileen’s domain as she played host to family and friends. The Hunters owned 520 acres of land, they bought up other adjacent parcels.
1945: they constructed a large 2,700sqft log home, designed by Salt Lake City architect Eber Piers. The home stood on a hill overlooking the working ranch. They also constructed a guest cabin and servant’s housing on this hill as well. It was later all removed by the Park
Service.
1951: Bill Hunter dies.
1955: The ranch changes from a purebred Hereford operation to a commercial cattle operation.
1957: Eileen Hunter sells the ranch to the GTNP with a life estate lease. She remains on the ranch until her death.
1985: Eileen Hunter dies and the NPS assumes management of the ranch. The NPS leases the property to the Triangle X Dude Ranch.
1991: The lease with Triangle X is terminated.
1992: The removal of the buildings begins, the main house, guest house and servants’ cabins are moved. The main house is currently the dining hall at the Teton Science Schools’ Kelly Campus. The servants’ cabins are now located at the Climber’s Ranch on the west side of the park. The “working ranch” buildings still remain.
Text by Samantha Ford, Director of Historical Research and Outreach

