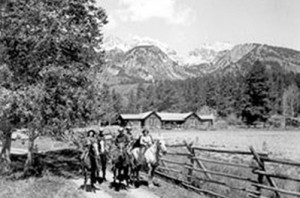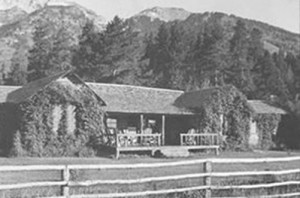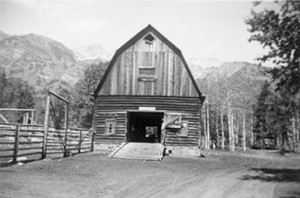On October 4, 2003, Gale Norton, Secretary of the Interior, and Richard Moe, President of the National Trust for Historic Preservation (NTHP), signed a collaborative agreement to rehabilitate the White Grass Ranch as a historic preservation training center serving Federal and State employees, contractors, students and volunteers.
NTHP agreed to raise nearly one million dollars; the National Park System created the Western Center for Historic Preservation (WCHP) in the Grand Teton National Park to direct the rehabilitation at the ranch. Once the Cultural Landscape and Historic Structure Report and the architectural drawings were completed, rehabilitation work began in 2004 with most work completed by 2016. Work on several buildings was completed before 2016 allowing training workshops to begin in 2014 on a limited scale.
The rehabilitation project required assembling a skilled preservation work force; building an entire infrastructure for water, electricity, propane, sewage and communications; lifting or moving structures from old foundations necessary to build new foundations; assessing and replacing compromised logs; replacing or reinforcing floor structures; repairing and rebuilding roof structures; removing all ranch windows and doors for repair, replication, or replacement; demolition of all framed guest cabin add-on bathrooms and constructing replacements; and reconfiguring floor layouts in several buildings to accommodate the needs of a training facility while meeting current building codes, including the requirements of the Americans with Disabilities Act. All efforts were geared toward maintaining, as much as possible, the original features of the historic ranch. Also of high priority was protecting the landscape and area wildlife.
After much study involving former dudes and wranglers, Park cultural resource specialists/historians, architects and preservationists, it was decided that the period of significance for rehabilitation would be the 1950s, i.e., the ranch’s historical features present during the 1950s and before would be preserved and those after that not. Thus, the french doors, sliding glass door and the large porch on the south end of the Main Cabin, all built after 1950, were eliminated and the structure returned to its 1950s status. For more see, Historic Buildings Photo Section & Al Williams video.
The Infrastructure
A well was dug south of the Main Cabin and an adjacent wooden structure was built to house a pump/pressure tank and water purification system. Electricity and communication lines came off the established poles west of the Main Cabin. A propane tank was placed near the former bathhouse, and a large septic tank and lateral lines were placed in the meadow east of the Hammond Cabin. All service lines and the propane tank were buried to: (1) preserve ranch aesthetics and landscape views and (2) preserve and protect service lines from harsh winter conditions.
The Foundations
All original ranch buildings were either elevated or moved off their original foundations while old foundations were replaced with poured concrete foundations. Buildings containing fireplaces/chimneys, were elevated at most 4-5 inches vs moving the buildings in order to protect the original stone structures. Any buildings moved for foundation rebuild, were returned to their original location. Crawl spaces were created for installing and servicing utilities.
Log Replacement
Though many logs remained intact in structures built in the 1920s-1930s, in most buildings there were compromised logs that needed to be replaced. Small guest cabins typically required replacement of less than 6 logs. Most extreme was the need to replace/rebuild all of the three outside walls to the Main Cabin kitchen damaged by water and insects. Over 100 logs were replaced during Main Cabin rehabilitation, including some supporting the roof.
Cabin Enhancements
According to the Department of Interior’s Standards for dealing with historical buildings, the term ‘rehabilitation’ means that the ranch was ‘put back together’ preserving as many original and historical features as possible. It also means that new building codes would need to be incorporated. New building products and reconfiguration of structures for new purposes would be permitted. Thus, the guest cabin pictured below was adapted for use by a person with a disability according to ADA Standards. ‘Restoring’ a historic building means returning it to its original status which was not the intent at White Grass.
Windows & Doors
Windows were removed from ranch buildings prior to the start of major rehabilitation and taken to the Western Center for Historic Preservation (WCHP) woodworking shop at the Park Headquarters in Moose. All windows were assessed, broken parts removed and replaced and, when needed, replicated according to the original window. The preferred finishing products used were linseed based, e.g., glazing materials, finish and paint. Doors from White Grass went through a similar procedure.
Building Interiors: Old & New
Landscape
By the end of the ranch rehabilitation phase, all trenches for underground utilities were filled, hazard trees and underbrush were removed, areas around all buildings were landscaped to divert run off waters appropriately, disturbed areas were replanted with native species, and walking paths were built to and from buildings.




